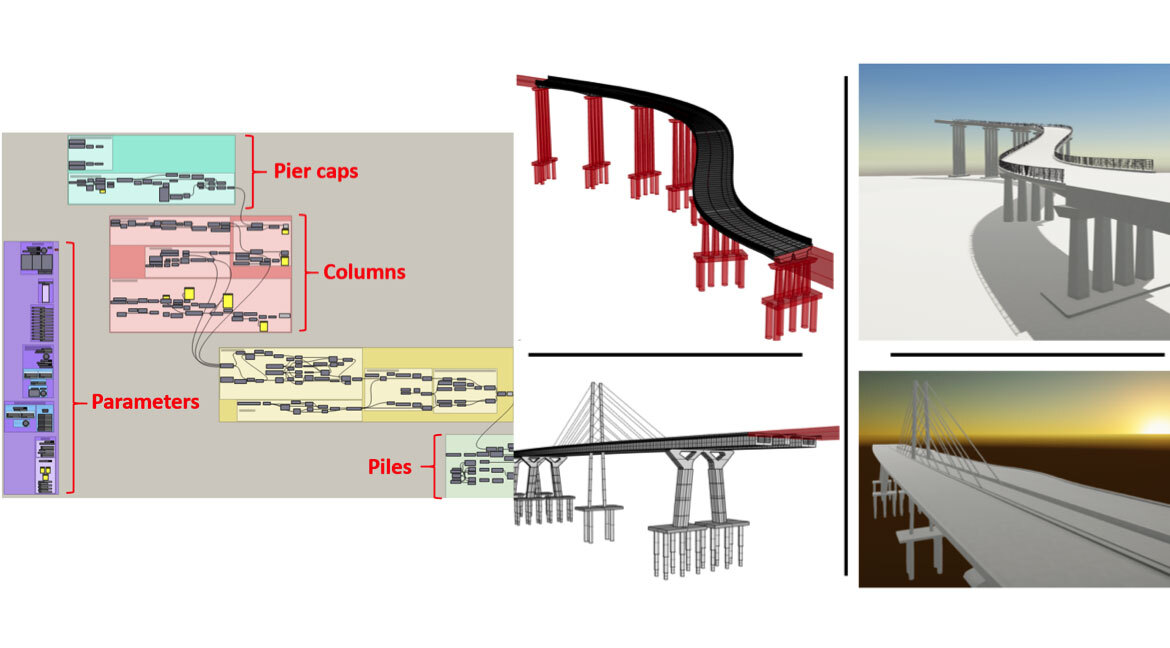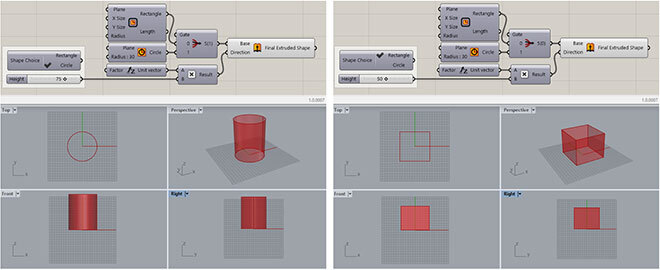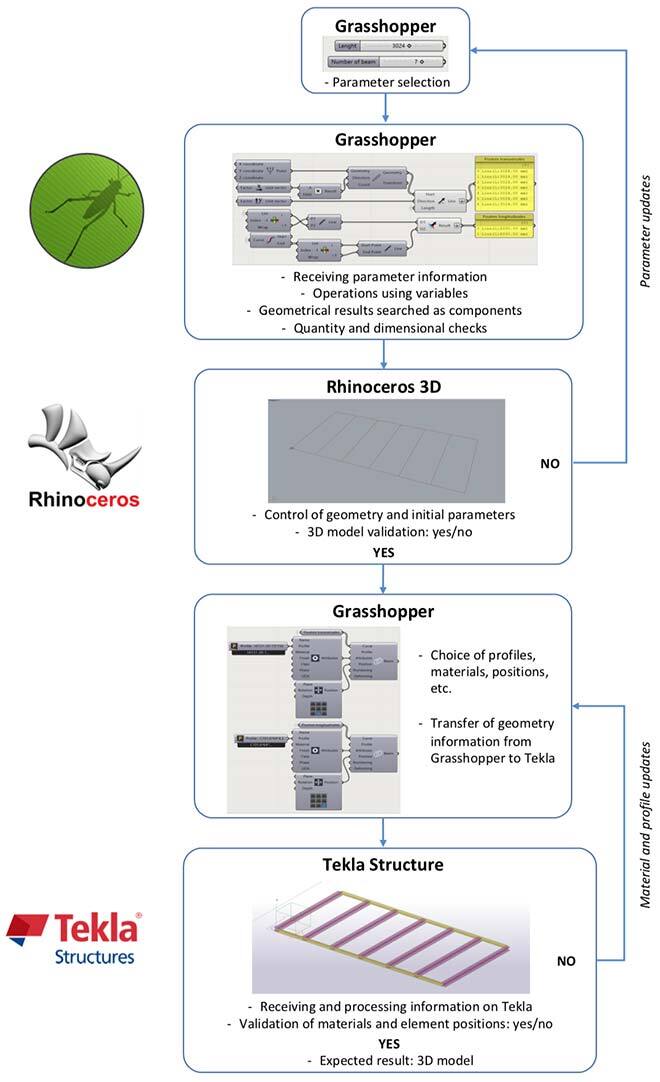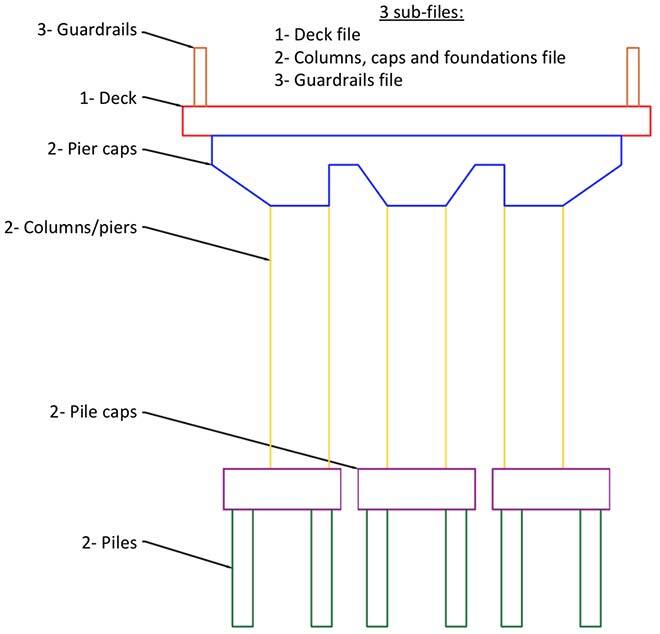A Parametric BIM File for Bridge Design and Analysis

Tekla rendering.
Today, new technological approaches such as Building Information Modeling (BIM) can be very helpful in the development of innovative design methods for engineering structures. However, BIM was mainly developed around building construction projects and few contributions have been devoted to infrastructure projects like bridges. For these projects, variations in geometry and semantics are often too great from one structure to another, making it difficult to use current BIM data frameworks such as IFCs (Industry Foundation Classes). Recent works suggest that parametric modeling could be a solution for a more efficient design and interoperability, but the literature on the subject remains extremely scarce. The objective of this study is to develop a parametric file that can generate all types of bridges, regardless of their geometry, from the foundation to the decking, including railings and caps. The main interest of such a file is to decrease delays in the design phases by reducing potential errors due to changes.
Parametric Modeling
In order to keep the structural modeling software advantages in a BIM project context, it is possible to run other programs in parallel in which the geometries are created and then imported into the structure. The objective of this project is to demonstrate a new working technique using a method based on parametric modeling. The geometrical parameterization of a model makes it possible to modify any dimension at any time without having to recreate the entire model. Because bridge construction can take several years, we understand the advantages of using such tools, including the potential of minimizing delays in the design phase. Consequently, we chose to work on the following research topic:
“Develop a single parametric file to generate any type of bridge, by considering the 3 directions of space curvatures.”
Problem Definition – Facilitating Bridge Projects
For bridge projects, variations in geometry and semantics are often too great from one structure to another, making it difficult to use current BIM data frameworks such as IFCs. In addition, one main limitation of the existing interoperability solutions lies in the modeling and transfer of curved structures in all three spatial directions, as is often the case for large bridge projects.
High-Level Solution
The proposal developed during this study is based on the technique of visual programming, whereby users generate the geometry based on the object’s parameters. This means that unlike a standard 3D model (or direct modeling), a parametric model allows building a model that provides several solutions, according to the values set for each of its parameters. The following figure provides an example of a geometry where two parameters were changed.

Fig 1. Adaptation of a simple parametric model on Grasshopper/Rhino, for different values in 2 parameters: cross section and extrusion height.
Solution Details
The proposed program uses a parametric algorithm to model the bridge elements in a design software (Rhinoceros 3D and its extension, Grasshopper) and to generate and analyze a 3D model in a structural analysis software (Tekla Structures). Figure 2 shows the steps to generate a model from Grasshopper to Tekla.

Fig 2. Steps in obtaining a model from Grasshopper to Tekla.
The main file is divided into several sub-files corresponding to each bridge element, as shown in figure 3 —columns, deck, foundations, etc. — in order to offer a logical and precise user interface, but also a tool that can be manipulated without taking up too much calculation time. Each sub-file offers the possibility of varying parameters to choose the dimensions and geometric particularities of bridge part cross-sections, as well as any other types of information relevant to the bridge construction.

Fig 3. File divided into several sub-files
All this leads to a model that can be completed with other data from the project, in order to obtain a coordination model. Technical documentation is created on AutoCAD, explaining the different parameters and how they work in the file.
Business Benefits
This research demonstrates the significant added value of BIM to support increasingly complex business practices in the industry. The tool created for parametric modeling purposes allowed us to show the strengths of such a method —considerably reduced modeling times and superior quality in performance in relation to processing time.
Moreover, the main strength of the proposal is its adaptability in supporting many bridge projects. Indeed, thanks to the large number of defined parameters, it is possible to generate highly variable geometries. Unlike direct modeling, the importance of such a parametric tool is its ability to create several models quickly at the beginning of the design, in order to provide more precise alternatives to support design decisions and constructability analysis.
Finally, in a context of the increasing number and complexity of infrastructure projects, this study’s contribution is to offer a practical and innovative solution for bridge modeling, which can be used in different types of projects, and addresses one of the most important issues of BIM implementation—reducing design times while improving exchanges.
Conclusion
This project carried out with an industrial partner specialized in the design and implementation of international infrastructure projects, paves the way for a new generation of BIM tools and practices dedicated to infrastructure projects, generating faster and more accurate designs, but also and above all, more efficient exchanges between design and structural analysis software. It is a good demonstration of the momentum and capacity of Canada’s BIM community to propose solutions to recurring problems and to solve global issues. The developed tool is already planned to be consolidated and used in several major international projects.
Additional Information
For more information on this research, please read the following paper: Girardet, A., Boton, C. 2021. A parametric BIM approach to foster bridge project design and analysis, Automation in Construction, Volume 126,103679, ISSN 0926-5805.



